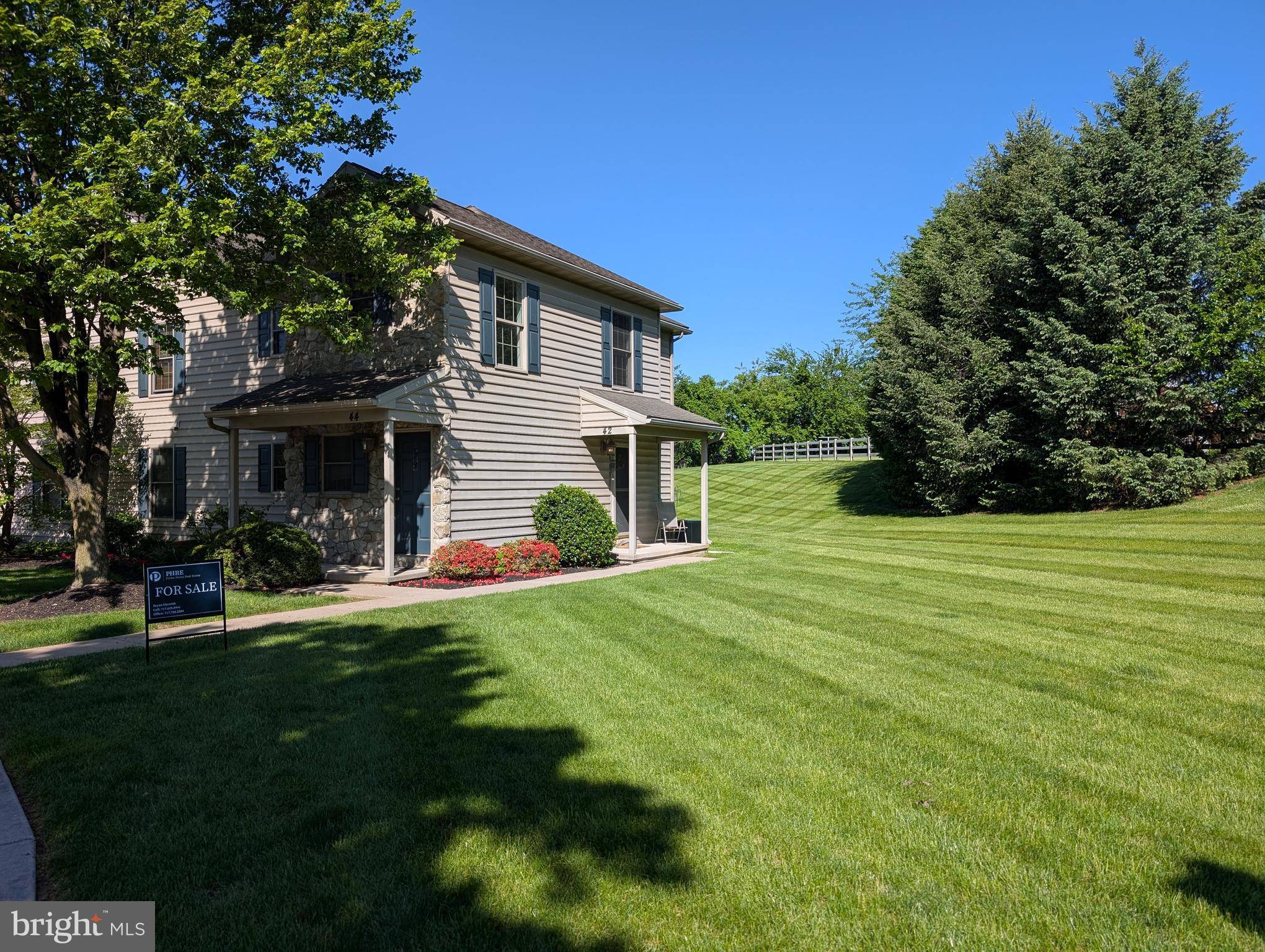Bought with David Ishler • Berkshire Hathaway HomeServices Homesale Realty
$279,900
$279,900
For more information regarding the value of a property, please contact us for a free consultation.
42 MIDWAY FARMS LN Lancaster, PA 17602
2 Beds
2 Baths
1,242 SqFt
Key Details
Sold Price $279,900
Property Type Townhouse
Sub Type End of Row/Townhouse
Listing Status Sold
Purchase Type For Sale
Square Footage 1,242 sqft
Price per Sqft $225
Subdivision Meadows Of Highland
MLS Listing ID PALA2066966
Sold Date 07/01/25
Style Contemporary
Bedrooms 2
Full Baths 2
HOA Fees $310/mo
HOA Y/N Y
Abv Grd Liv Area 1,242
Year Built 2006
Available Date 2025-05-02
Annual Tax Amount $3,216
Tax Year 2024
Lot Dimensions 0.00 x 0.00
Property Sub-Type End of Row/Townhouse
Source BRIGHT
Property Description
Beautiful, well maintained end unit in popular Meadows of Highlands subdivision. First floor, maintenance free living at its finest. Perfectly located just minutes from Lancaster, major shopping centers, and restaurants. The full basement adds plenty of opportunities for additional living space, storage, home office and more. Priced to sell.
Location
State PA
County Lancaster
Area East Lampeter Twp (10531)
Zoning RES
Direction East
Rooms
Basement Unfinished
Main Level Bedrooms 2
Interior
Interior Features Breakfast Area, Built-Ins, Carpet, Entry Level Bedroom, Kitchen - Eat-In
Hot Water Natural Gas
Heating Forced Air
Cooling Central A/C
Flooring Carpet, Vinyl
Fireplaces Number 1
Equipment Built-In Microwave, Dishwasher, Oven/Range - Electric
Fireplace Y
Appliance Built-In Microwave, Dishwasher, Oven/Range - Electric
Heat Source Natural Gas
Exterior
Water Access N
Roof Type Asphalt
Accessibility Level Entry - Main, 2+ Access Exits
Garage N
Building
Story 1
Foundation Concrete Perimeter
Sewer Public Sewer
Water Public
Architectural Style Contemporary
Level or Stories 1
Additional Building Above Grade, Below Grade
New Construction N
Schools
High Schools Conestoga Valley
School District Conestoga Valley
Others
Pets Allowed N
HOA Fee Include Lawn Maintenance,Snow Removal,Ext Bldg Maint,Trash,Water,Sewer
Senior Community No
Tax ID 310-37896-1-0042
Ownership Fee Simple
SqFt Source Assessor
Acceptable Financing Cash, Conventional, FHA, VA
Listing Terms Cash, Conventional, FHA, VA
Financing Cash,Conventional,FHA,VA
Special Listing Condition Standard
Read Less
Want to know what your home might be worth? Contact us for a FREE valuation!

Our team is ready to help you sell your home for the highest possible price ASAP

GET MORE INFORMATION





